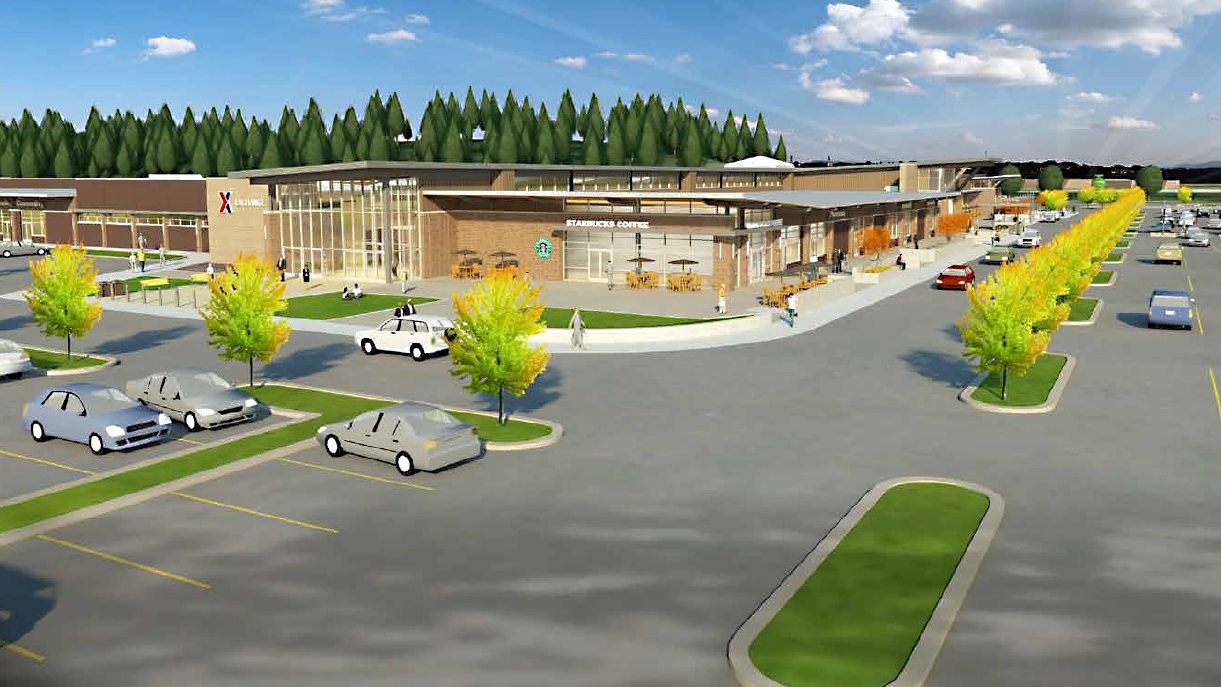JB Lewis-McChord’s Main Exchange to Become ‘Major League Mall’ in 2020


A rendering of the southeast corner of the Joint Base Lewis-McChord Main Exchange shows what the completed expansion and renovation will look like by August 2020.
By Pamela Kulokas
JBLM Garrison Public Affairs
JOINT BASE LEWIS-MCCHORD, Wash. — The Joint Base Lewis-McChord Main Exchange expansion and renovation project that will bring a new food court, pharmacy and modern retail shopping experience to the installation is well underway.
Ground was broken on the shopping center project in fall 2018, and the multiphase endeavor is on track to be finished by August 2020.
“You’re going to get a bigger main store sales floor (with) more space for more merchandise because your store could use it,” said Mike Smietana, senior vice president of the AAFES real estate directorate. “You’re going to get a real mall.”
The current 173,000-square-foot Exchange, built in 1995, once represented the flagship of the Exchange’s shopping centers in terms of size and services provided.
During the last 24 years, substantial growth has taken place, and the JBLM main location continues to be one of the most successful of all the Exchanges.
The store, although small, does big business, Smietana said. JBLM’s community size and demographic called for a bigger facility to accommodate a wider range of services and products.
The first phase of the project — construction of the new mall and food court — is what the JBLM community can currently see as they drive by Building 5280 on Pendleton Avenue.
Smietana said as it stands, the new food court will accommodate eight restaurants: Boston Market, Subway, Charley’s, Arby’s, Wahlburgers, Sarku Japan, Auntie Anne’s and Starbucks.
The new mall will have a military pharmacy, barber shop, optometry and optic center, Petco, MAC cosmetics store, nail salon, beauty salon, floral store, Pro Image Sports, tactical store, UPS, Military Clothing Sales, dry cleaning, alteration service and a Class Six.
“People are going to love it,” Smietana said. “It’s going to have a wow factor when you walk in. It’s going to look awesome; it’s going to be large; it’s going to have circulation (space) and it’s going to be more of a gathering place.”
One-stop feel
The new merchandise processing area, Class Six and Military Clothing Sales are set to open in October. The mall and concessions are on track to finish by December.
Customers might recognize some of the shops from the Mini Mall. Smietana said the Exchange is using the shopping center project as an opportunity to bring in businesses that were geographically separated, to give them growing room and create a one-stop shop feel for the JBLM main mall.
Once additional space is available in the structure, the main store sales floor will expand into the current footprint.
“Where once was a food court is going to be sales floor,” Smietana said. “Where you currently have your mall is going to be sales floor for the main store.”
The main store renovation will also take place in phases — ultimately bringing a new layout, fixtures, wall treatments, customer service area, registers and concept shops for brands within the store.
“We ask the customers to bear with us, because there are a good six months, at least, of interior phasing where the store is going to be cut up into pieces, blocked off, etc.,” Smietana said. “But hopefully (because of) the euphoria of the new mall and the food court, people will put up with the interior renovations after we open the mall.”
When completed, the 280,000-square-foot project will still have two main entrances/exits to the mall and food court, according to Project Manager Gus Hamsho. One will be located on the east side of the building, facing the mountain, and another near the Starbucks and pharmacy, on the south side of the building.
Ultimately, the end goal is to offer JBLM a “major league mall,” Smietana said.
“We exist to serve the military,” he said. “What better place to do it than at a large joint installation like Lewis-McChord. Service members and their families are asked to sacrifice enough for their country. We owe it to them to give them the best shopping experiences we can.”

